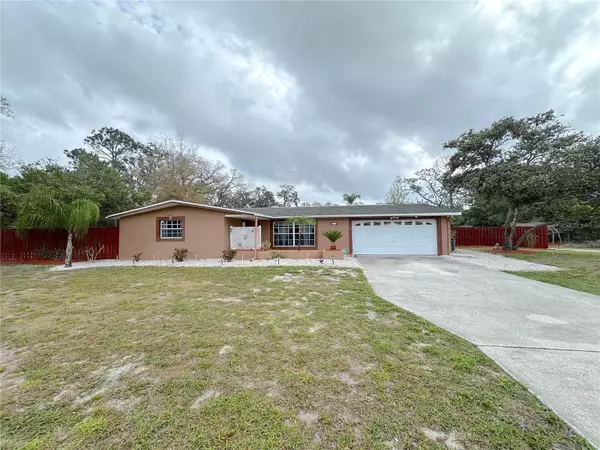$465,000
$490,000
5.1%For more information regarding the value of a property, please contact us for a free consultation.
10744 OSCEOLA DR New Port Richey, FL 34654
3 Beds
2 Baths
1,692 SqFt
Key Details
Sold Price $465,000
Property Type Single Family Home
Sub Type Single Family Residence
Listing Status Sold
Purchase Type For Sale
Square Footage 1,692 sqft
Price per Sqft $274
Subdivision Osceola Heights
MLS Listing ID W7862535
Sold Date 06/18/24
Bedrooms 3
Full Baths 2
Construction Status Inspections
HOA Y/N No
Originating Board Stellar MLS
Year Built 1968
Annual Tax Amount $2,335
Lot Size 1.840 Acres
Acres 1.84
Property Description
Welcome to your dream home! This stunning 3-bedroom, 2-bathroom residence is nestled in the enchanting, HOA-free Golden Acres community, situated on just under 2 sprawling acres of land. This property is a haven for those who love the idea of having horses, pigs, chickens, and goats right in their backyard.
The home boasts a spacious and well-thought-out design, with a large fenced yard adjacent to the inviting pool area. Additionally, there's another acre in the back, perfect for accommodating your beloved animals or storing recreational toys such as work trailers or RVs.
As you ascend the driveway, you'll be greeted by meticulously landscaped surroundings, setting the stage for the beauty that awaits inside. Natural light floods the interior, highlighting the tasteful tile floors that run throughout. The kitchen seamlessly opens up to both the living room and family room, creating an ideal space for entertaining guests or crafting your next culinary masterpiece.
A highlight of the home is the expansive laundry room, conveniently located off the family room, complete with a full-length countertop and cabinet for ample storage or folding space. Moving beyond the interior, step into your personal paradise.
The fully screened-in pool area beckons, offering a haven for enjoying the delightful Florida weather. An outdoor kitchen equipped with a pizza oven/grill, beverage cooler, and mini-fridge makes this space perfect for hosting your next summer party. The adjacent massive fenced yard provides ample room for gardening.You will also find a fire pit that is nice to cozy up to on those chilly days.
Seize the opportunity to make this extraordinary home yours today. Don't miss out on the chance to own a piece of paradise tailored for comfortable living and entertaining in the heart of the Golden Acres community.
Location
State FL
County Pasco
Community Osceola Heights
Zoning ER
Interior
Interior Features Ceiling Fans(s)
Heating Central
Cooling Central Air
Flooring Laminate, Tile
Fireplace false
Appliance Dishwasher, Dryer, Microwave, Range, Refrigerator, Washer
Laundry Inside
Exterior
Exterior Feature Sliding Doors
Garage Spaces 2.0
Pool In Ground
Utilities Available Cable Available
Roof Type Shingle
Attached Garage true
Garage true
Private Pool Yes
Building
Story 1
Entry Level One
Foundation Slab
Lot Size Range 1 to less than 2
Sewer Septic Tank
Water Well
Structure Type Block,Concrete,Stucco
New Construction false
Construction Status Inspections
Others
Senior Community No
Ownership Fee Simple
Acceptable Financing Cash, Conventional, FHA, VA Loan
Listing Terms Cash, Conventional, FHA, VA Loan
Special Listing Condition None
Read Less
Want to know what your home might be worth? Contact us for a FREE valuation!

Our team is ready to help you sell your home for the highest possible price ASAP

© 2025 My Florida Regional MLS DBA Stellar MLS. All Rights Reserved.
Bought with EXIT SUCCESS REALTY
GET MORE INFORMATION





