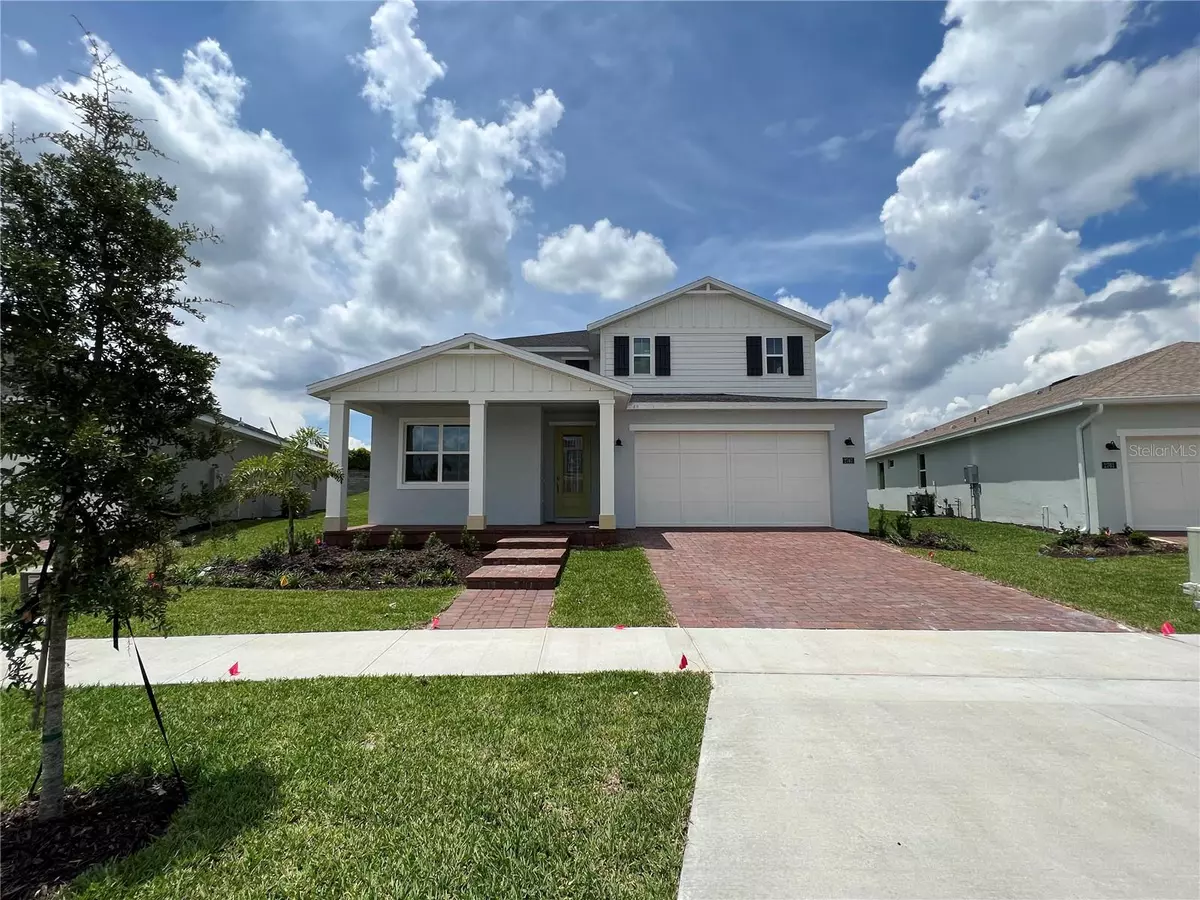$725,000
$747,293
3.0%For more information regarding the value of a property, please contact us for a free consultation.
2767 PARK RIDGE ST Apopka, FL 32712
4 Beds
3 Baths
3,460 SqFt
Key Details
Sold Price $725,000
Property Type Single Family Home
Sub Type Single Family Residence
Listing Status Sold
Purchase Type For Sale
Square Footage 3,460 sqft
Price per Sqft $209
Subdivision Oaks At Kelly Park
MLS Listing ID O6117154
Sold Date 06/21/24
Bedrooms 4
Full Baths 3
Construction Status Financing
HOA Fees $127/qua
HOA Y/N Yes
Originating Board Stellar MLS
Year Built 2023
Annual Tax Amount $434
Lot Size 8,712 Sqft
Acres 0.2
Property Description
Brand new home with custom pool! Home sits on a pie-shaped lot with view of an open greenspace. It has two flex rooms and a guest bedroom on the first floor. The gourmet kitchen includes a gas cooktop, quartz countertops, soft-closing doors & drawers and looks out to your dining area and great room. The triple sliding glass doors are off the main living area and open out to your custom pool deck. The pool area includes designer paver decking, a sun-shelf, child-safety fence and a fenced in yard! On the second floor you'll find your primary bedroom suite, two more bedrooms with shared bath, laundry room, and generous loft area. Schedule your viewing today!
Location
State FL
County Orange
Community Oaks At Kelly Park
Zoning PUD
Rooms
Other Rooms Bonus Room, Den/Library/Office, Family Room, Great Room, Loft, Storage Rooms
Interior
Interior Features Attic Ventilator, Coffered Ceiling(s), Eat-in Kitchen, High Ceilings, In Wall Pest System, Kitchen/Family Room Combo, Living Room/Dining Room Combo, PrimaryBedroom Upstairs, Open Floorplan, Pest Guard System, Solid Surface Counters, Tray Ceiling(s), Walk-In Closet(s)
Heating Central
Cooling Central Air
Flooring Carpet, Hardwood, Tile
Fireplace false
Appliance Built-In Oven, Cooktop, Dishwasher, Disposal, Exhaust Fan, Gas Water Heater, Microwave, Range Hood, Tankless Water Heater
Laundry Upper Level
Exterior
Exterior Feature Irrigation System, Sidewalk, Sliding Doors, Sprinkler Metered
Garage Spaces 2.0
Fence Fenced
Pool Child Safety Fence, Deck, Gunite, In Ground, Lighting
Community Features Community Mailbox, Deed Restrictions, Irrigation-Reclaimed Water, Park, Playground, Pool, Sidewalks
Utilities Available Cable Available, Natural Gas Connected, Sewer Connected, Sprinkler Recycled, Street Lights, Underground Utilities, Water Connected
Amenities Available Playground, Pool, Trail(s)
View Garden, Pool
Roof Type Shingle
Porch Covered, Front Porch, Rear Porch
Attached Garage true
Garage true
Private Pool Yes
Building
Lot Description Landscaped, Level, Oversized Lot, Sidewalk, Paved
Entry Level Two
Foundation Slab
Lot Size Range 0 to less than 1/4
Builder Name Toll Brothers
Sewer Public Sewer
Water None
Structure Type Block,Wood Frame
New Construction true
Construction Status Financing
Schools
High Schools Apopka High
Others
Pets Allowed Yes
HOA Fee Include Pool,Escrow Reserves Fund,Management,Recreational Facilities
Senior Community No
Ownership Fee Simple
Monthly Total Fees $127
Acceptable Financing Cash, Conventional, FHA, VA Loan
Membership Fee Required Required
Listing Terms Cash, Conventional, FHA, VA Loan
Special Listing Condition None
Read Less
Want to know what your home might be worth? Contact us for a FREE valuation!

Our team is ready to help you sell your home for the highest possible price ASAP

© 2025 My Florida Regional MLS DBA Stellar MLS. All Rights Reserved.
Bought with RE/MAX PRIME PROPERTIES
GET MORE INFORMATION





