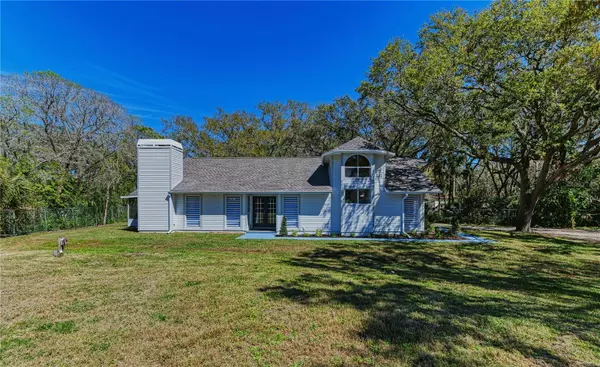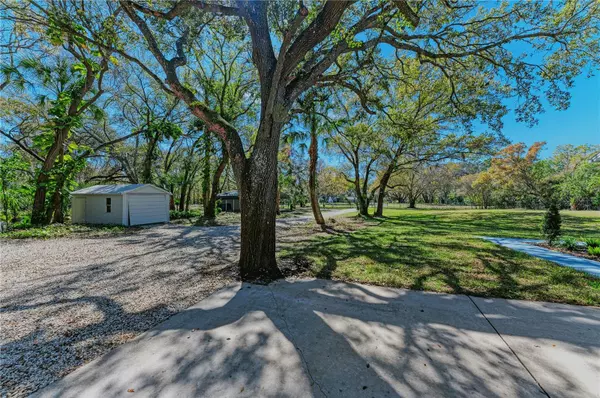$500,000
$509,900
1.9%For more information regarding the value of a property, please contact us for a free consultation.
1413 PINETREE CIR Wimauma, FL 33598
3 Beds
2 Baths
1,705 SqFt
Key Details
Sold Price $500,000
Property Type Single Family Home
Sub Type Single Family Residence
Listing Status Sold
Purchase Type For Sale
Square Footage 1,705 sqft
Price per Sqft $293
Subdivision Sundance Unit 4
MLS Listing ID A4601039
Sold Date 07/26/24
Bedrooms 3
Full Baths 2
Construction Status Appraisal,Financing,Inspections
HOA Fees $19/ann
HOA Y/N Yes
Originating Board Stellar MLS
Year Built 1989
Annual Tax Amount $1,794
Lot Size 1.480 Acres
Acres 1.48
Property Description
10K PRICE REDUCTION! Welcome to your dream home in the heart of the sought-after Wimauma Sundance Equestrian Community! As you step inside this airy and boastful sunlit setting, this 3-bedroom, 2-bathroom home boasts a thoughtful split-bedroom floor plan that offers both privacy and functionality. This charming home is move-in ready! Recently updated and renovated, you'll find high vaulted ceilings throughout the main areas, a completely redesigned classic and chic kitchen with all new stainless steel appliances, a neutral backsplash, and a sparkling kitchen island with storage. Adjoining the kitchen is a tastefully designed built-in seating area, ideal for a breakfast nook or drop zone. Revel in the comfort of new ceramic tile flooring seamlessly spanning the entire home, providing durability and style. The master ensuite bedroom is a true retreat, complete with its own private porch, perfect for enjoying serene mornings or peaceful evenings. With a new shingle roof, new AC, new gas water heater, and new soffits and gutters, you can enjoy peace of mind knowing your home is well-maintained and protected. In addition, the 30' x 9' den offers the opportunity for a home office or extra bedroom/mother-in-law suite. Need extra storage space? The exterior storage shed and the unique indoor spacious attic both offer plenty of room for all your belongings. Outside, discover nearly 1.48 acres of fenced-in lot, offering ample space to enjoy the great outdoors. Additional parking is provided under a large 30' x 30' carport, ensuring convenience for you and your guests. The Sundance Association has so much to offer their residents - from walking trails, parks, a private marina and boat ramp (Little Manatee River) and horse stables equipped with 9 fenced pastures, tack space, 40 stalls and a round pen! Don't miss out on the opportunity to make this beautiful home yours today! Schedule your showing now and start living the country lifestyle of your dreams!
Location
State FL
County Hillsborough
Community Sundance Unit 4
Zoning PD
Rooms
Other Rooms Attic, Den/Library/Office
Interior
Interior Features Ceiling Fans(s), Eat-in Kitchen, High Ceilings, Open Floorplan, Solid Surface Counters, Split Bedroom, Vaulted Ceiling(s), Walk-In Closet(s), Window Treatments
Heating Electric
Cooling Central Air
Flooring Ceramic Tile
Fireplaces Type Wood Burning
Furnishings Unfurnished
Fireplace true
Appliance Dishwasher, Gas Water Heater, Refrigerator
Laundry Common Area, Inside, Laundry Closet
Exterior
Exterior Feature Private Mailbox, Rain Gutters, Storage
Parking Features Covered, Driveway, Garage Door Opener, Golf Cart Parking, Guest
Garage Spaces 2.0
Fence Chain Link
Community Features Deed Restrictions, Golf Carts OK, Horses Allowed, Park, Playground
Utilities Available Cable Connected, Electricity Available, Natural Gas Connected, Water Connected
Roof Type Shingle
Porch Rear Porch, Screened
Attached Garage true
Garage true
Private Pool No
Building
Lot Description Cul-De-Sac, Flood Insurance Required, FloodZone, In County, Irregular Lot, Zoned for Horses
Entry Level One
Foundation Slab
Lot Size Range 1 to less than 2
Sewer Septic Tank
Water Well
Architectural Style Ranch
Structure Type Wood Frame
New Construction false
Construction Status Appraisal,Financing,Inspections
Schools
Elementary Schools Cypress Creek-Hb
Middle Schools Shields-Hb
High Schools Lennard-Hb
Others
Pets Allowed Cats OK, Dogs OK, Yes
HOA Fee Include Common Area Taxes,Management
Senior Community No
Ownership Fee Simple
Monthly Total Fees $19
Acceptable Financing Cash, Conventional, FHA, USDA Loan, VA Loan
Horse Property None
Membership Fee Required Required
Listing Terms Cash, Conventional, FHA, USDA Loan, VA Loan
Special Listing Condition None
Read Less
Want to know what your home might be worth? Contact us for a FREE valuation!

Our team is ready to help you sell your home for the highest possible price ASAP

© 2025 My Florida Regional MLS DBA Stellar MLS. All Rights Reserved.
Bought with PINEYWOODS REALTY LLC
GET MORE INFORMATION





