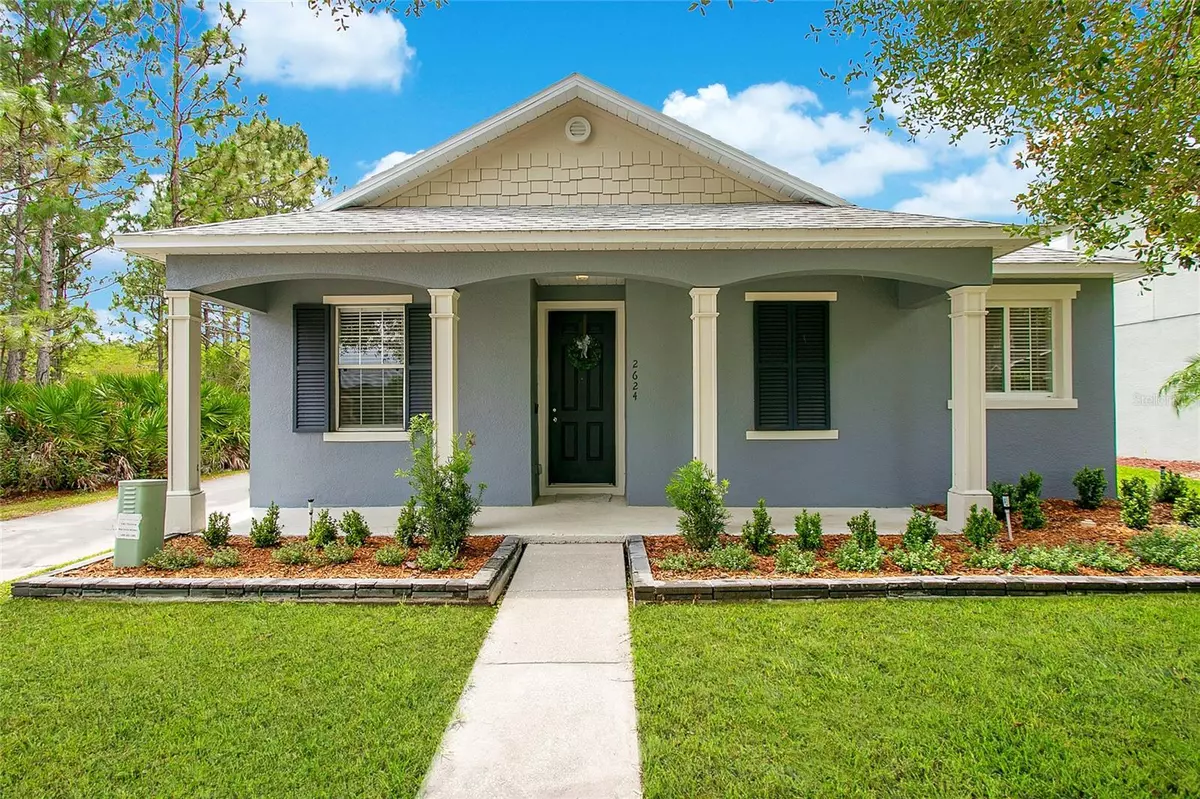$490,000
$485,000
1.0%For more information regarding the value of a property, please contact us for a free consultation.
2624 WILD TAMARIND BLVD Orlando, FL 32828
4 Beds
2 Baths
1,929 SqFt
Key Details
Sold Price $490,000
Property Type Single Family Home
Sub Type Single Family Residence
Listing Status Sold
Purchase Type For Sale
Square Footage 1,929 sqft
Price per Sqft $254
Subdivision Avalon Park Northwest Village Ph 01
MLS Listing ID O6205525
Sold Date 08/09/24
Bedrooms 4
Full Baths 2
HOA Fees $117/qua
HOA Y/N Yes
Originating Board Stellar MLS
Year Built 2006
Annual Tax Amount $3,198
Lot Size 6,534 Sqft
Acres 0.15
Property Description
UPDATED 4 BEDROOM 2 BATH HOME IN AVALON PARK! NEW Stainless Kitchen appliances, ROOF 2020, A/C 2017 and always serviced, WATER HEATER 2022, NEW LANDSCAPE and Termite Bond! THIS is a Conservation Lot with conservation not only in the back but also the side of the home giving ultimate privacy and beautiful views from all living area windows. Yard is fenced in and flood light was added to the back for ultimate back yard living even into the evening. Wow! everything has been done to this HOME to make it completely move in ready! Lots of windows for natural light with LVP throughout main living spaces.
As if all of this wasn't enough,THIS home is zoned for Exceptional Schools! Avalon Park isn't just a community, it's a lifestyle where the fun never stops! Community pool with cabana and restrooms within a couple of blocks. Close to downtown Avalon with shops and dining and only a bike ride away from Tanja King park which offers racquetball, tennis, and basketball courts, splash pad/playground and soccer fields. Walmart, Publix, Starbucks, and Dunkin all within a few minutes drive with easy access to Waterford Lakes and Highways. You won't want to miss this home, so schedule your private showing today!
Location
State FL
County Orange
Community Avalon Park Northwest Village Ph 01
Zoning P-D
Interior
Interior Features Ceiling Fans(s), Primary Bedroom Main Floor, Thermostat, Walk-In Closet(s), Window Treatments
Heating Central, Electric
Cooling Central Air
Flooring Carpet, Luxury Vinyl
Fireplace false
Appliance Dishwasher, Microwave, Range, Refrigerator
Laundry Inside
Exterior
Exterior Feature Lighting, Sidewalk, Sliding Doors
Garage Spaces 2.0
Community Features Community Mailbox, Deed Restrictions, Dog Park, Park, Pool, Racquetball, Tennis Courts
Utilities Available BB/HS Internet Available, Cable Connected, Electricity Connected, Phone Available, Private, Public, Sewer Connected, Street Lights, Underground Utilities, Water Connected
Amenities Available Cable TV, Pool, Recreation Facilities
Roof Type Shingle
Attached Garage true
Garage true
Private Pool No
Building
Story 1
Entry Level One
Foundation Slab
Lot Size Range 0 to less than 1/4
Sewer Public Sewer
Water Private
Architectural Style Traditional
Structure Type Block,Concrete,Stucco
New Construction false
Schools
Elementary Schools Stone Lake Elem
Middle Schools Avalon Middle
High Schools Timber Creek High
Others
Pets Allowed Yes
HOA Fee Include Cable TV,Pool,Internet,Trash
Senior Community No
Ownership Fee Simple
Monthly Total Fees $117
Acceptable Financing Cash, Conventional, FHA, VA Loan
Membership Fee Required Required
Listing Terms Cash, Conventional, FHA, VA Loan
Special Listing Condition None
Read Less
Want to know what your home might be worth? Contact us for a FREE valuation!

Our team is ready to help you sell your home for the highest possible price ASAP

© 2025 My Florida Regional MLS DBA Stellar MLS. All Rights Reserved.
Bought with PREMIUM PROPERTIES R.E SERVICE
GET MORE INFORMATION

