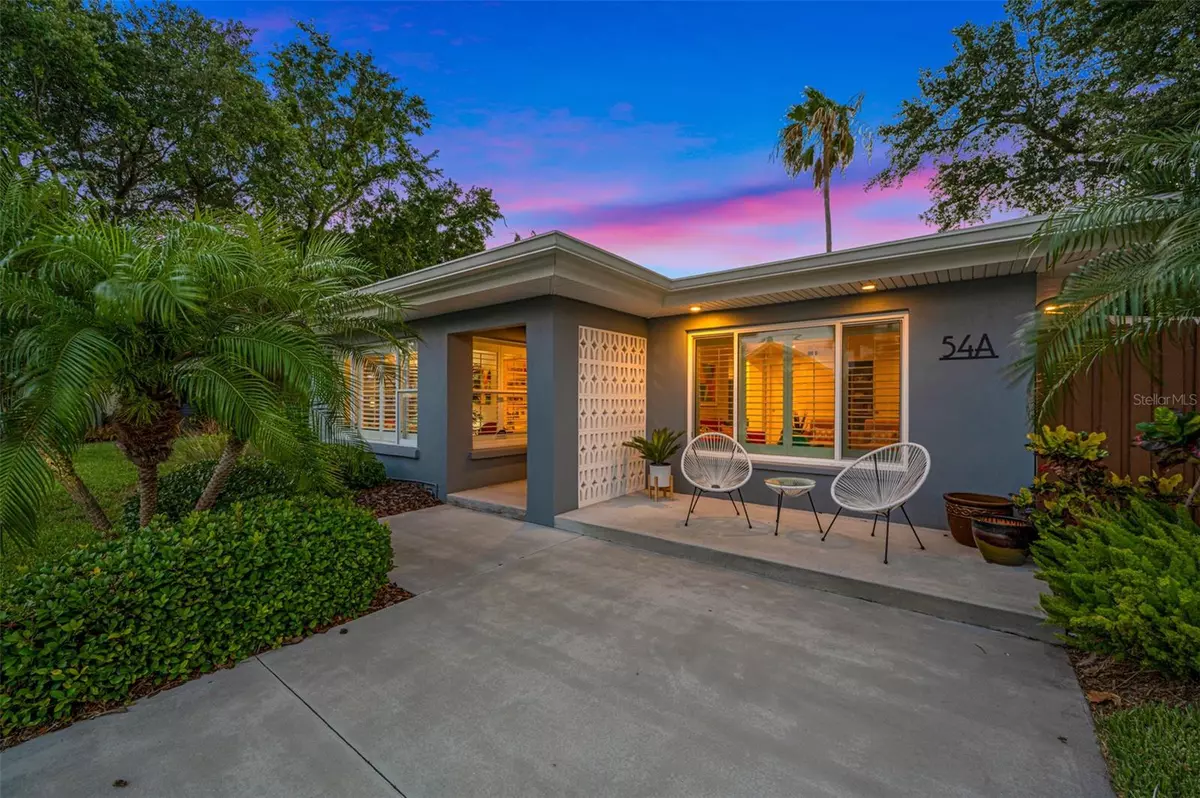$950,000
$1,099,998
13.6%For more information regarding the value of a property, please contact us for a free consultation.
54 DOLPHIN DR #A Treasure Island, FL 33706
3 Beds
2 Baths
1,598 SqFt
Key Details
Sold Price $950,000
Property Type Single Family Home
Sub Type Single Family Residence
Listing Status Sold
Purchase Type For Sale
Square Footage 1,598 sqft
Price per Sqft $594
Subdivision Paradise Island Tr A Rep
MLS Listing ID U8239094
Sold Date 08/15/24
Bedrooms 3
Full Baths 2
Construction Status Inspections
HOA Y/N No
Originating Board Stellar MLS
Year Built 1953
Annual Tax Amount $8,254
Lot Size 8,712 Sqft
Acres 0.2
Lot Dimensions 91x90
Property Description
HUGE PRICE REDUCTION....GREAT SEASONAL RENTAL OPPORTUNITY. Bring your pickiest buyers! Step into this dream Mid Century modern retreat and be wowed by the eclectic mix of Mid Century modern furniture that adorns every room, creating an atmosphere that is chic, fun and inviting. This three-bedroom, two-bathroom masterpiece has been impeccably decorated by a nationally renowned Chicago native visionary and interior decorator, ensuring every detail is a testament to style and sophistication. The color scheme is perfectly matched from wallpaper to rugs, pillows and furniture. Every piece has been carefully selected to complement the homes unique aesthetic. This home is being sold fully furnished with everything included from color matching coffeemaker to towels and linens. All you need to do is bring your suitcase and settle in and enjoy the beachy fun Florida lifestyle. Gorgeous plantation shutters in every room, lavish engineered hardwood floors, hurricane rated sliding doors and French doors. Gorgeously updated Chefs kitchen with breakfast bar w/seating, stainless steel appliances and intriguing tile work. Updated luxurious bathrooms are a must see. Updated lighting throughout. Outside you'll find your own private tropical oasis complete with pavers (50's style), updated landscaping, new gutter system. Lounge in the sun and entertain family and friends with dinner parties under the stars- the possibilities are endless. Located just minutes from downtown Saint Pete, you'll have access to unique restaurants, shops, and entertainment options. Or, if you prefer a day at the beach, Treasure Island sugary sandy beaches are just a stroll away, offering fun unique restaurants, live music, and all the perks of the Florida lifestyle. Pickleball, tennis and Gulf is just around the corner. Walk-able and bike-able distance to the Beaches, Pinellas Trail (30 miles of trails covering most of Pinellas County). Paradise Island got its name for a reason! Don't miss your chance to own this truly one-of-a-kind home - schedule your showing today!
Location
State FL
County Pinellas
Community Paradise Island Tr A Rep
Rooms
Other Rooms Den/Library/Office, Family Room, Inside Utility
Interior
Interior Features Eat-in Kitchen, Kitchen/Family Room Combo, Open Floorplan, Solid Surface Counters, Thermostat
Heating Central
Cooling Central Air
Flooring Carpet, Hardwood, Tile
Furnishings Furnished
Fireplace false
Appliance Dishwasher, Disposal, Dryer, Electric Water Heater, Microwave, Range, Range Hood, Refrigerator, Washer, Water Softener
Laundry Inside, Laundry Room
Exterior
Exterior Feature Irrigation System, Lighting, Private Mailbox, Sliding Doors
Parking Features Boat, Driveway, Guest
Fence Wood
Utilities Available Public
View City
Roof Type Shingle
Porch Front Porch, Patio, Porch, Rear Porch, Side Porch
Garage false
Private Pool No
Building
Lot Description FloodZone, City Limits, Landscaped
Entry Level One
Foundation Slab
Lot Size Range 0 to less than 1/4
Sewer Public Sewer
Water Public
Architectural Style Florida
Structure Type Block
New Construction false
Construction Status Inspections
Schools
Elementary Schools Madeira Beach Elementary-Pn
Middle Schools Madeira Beach Middle-Pn
High Schools Osceola Fundamental High-Pn
Others
Pets Allowed Yes
Senior Community No
Ownership Fee Simple
Acceptable Financing Cash, Conventional
Listing Terms Cash, Conventional
Special Listing Condition None
Read Less
Want to know what your home might be worth? Contact us for a FREE valuation!

Our team is ready to help you sell your home for the highest possible price ASAP

© 2025 My Florida Regional MLS DBA Stellar MLS. All Rights Reserved.
Bought with ROBERT SLACK LLC
GET MORE INFORMATION

