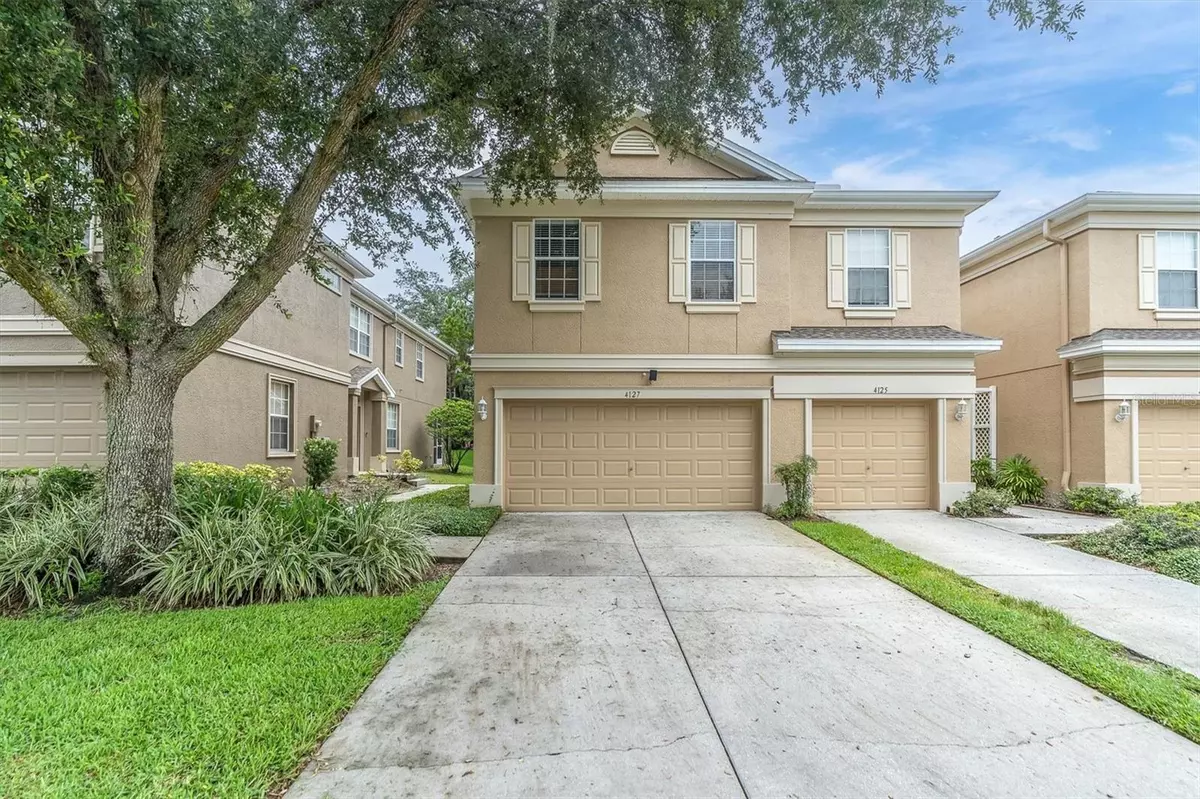$279,000
$274,900
1.5%For more information regarding the value of a property, please contact us for a free consultation.
4127 BISMARCK PALM DR Tampa, FL 33610
2 Beds
3 Baths
1,692 SqFt
Key Details
Sold Price $279,000
Property Type Townhouse
Sub Type Townhouse
Listing Status Sold
Purchase Type For Sale
Square Footage 1,692 sqft
Price per Sqft $164
Subdivision Townhomes At Sabal Pointe
MLS Listing ID U8250143
Sold Date 08/22/24
Bedrooms 2
Full Baths 2
Half Baths 1
Construction Status Appraisal,Financing,Inspections
HOA Fees $279/mo
HOA Y/N Yes
Originating Board Stellar MLS
Year Built 2007
Annual Tax Amount $3,133
Lot Size 1,742 Sqft
Acres 0.04
Property Description
Situated in the established community of Sabal Pointe, enjoy the comfort of this UPDATED AND UPGRADED, END UNIT townhome with TWO CAR GARAGE! LOW HOA and NO CDD fees add to the desirability of this appropriately priced home which is READY NOW! Step inside to find HIGH CIELINGS, BRAND NEW FLOORING, NEW PAINT, NEW ROOF (2023), Ring Doorbell, and so much more! The spacious kitchen offers tons of natural light, ample room for designated dining and is well-appointed with granite countertops, a breakfast bar, updated appliances, oversized / refinished cabinets, as well as new hardware and fixtures. The thoughtfully designed floorplan allows for an easy flow between the kitchen and living room giving plenty of options for a variety of furniture configurations and design layouts while also providing a main-floor half bath for guests and convenience. The second story welcomes you to a HUGE, OVERSIZED LOFT / BONUS ROOM with WET BAR which could easily be used as a second entertainment space / great room, student study center, home office, playroom or be converted to a third bedroom with enough left over to keep a loft / bonus area as well. Offering a true split floorplan, the HUGE PRIMARY BEDROOM is located adjacent to the LARGE SECONDARY BEDROOM and offers a walk-in closet and UPDATED PRIMARY EN-SUITE. The second full bath has also been renovated showcasing new paint, tile, and fixtures. Take advantage of this truly livable townhome where the sizable square footage can utilize to the fullest! Enjoy the UPGRADED, ENCLOSED LANAI with ceiling fan and custom lighting for added comfort and is also pre-wired for entertainment. Take advantage of even more outdoor living at the nearby community POOL or leisurely walks through the paved and beautifully landscaped neighborhood. Enjoy the comfort of owning your own home in a community where the HOA oversees the pool maintenance, lawn care, exterior paint, and roof. Centrally located, this home offers easy access to I-75, Crosstown Expressway, and I-4 making any commute a breeze. Nestled into an area bursting with great restaurants, shopping, schools, and more, this home is a quick trip away from magical theme parks, world-renowned beaches, international airports, highly rated schools and universities, esteemed medical facilities and VA Hospitals, MacDill Airforce Base, and more! WELCOME HOME!
Location
State FL
County Hillsborough
Community Townhomes At Sabal Pointe
Zoning PD
Rooms
Other Rooms Bonus Room, Great Room, Loft
Interior
Interior Features Built-in Features, Cathedral Ceiling(s), Ceiling Fans(s), Eat-in Kitchen, High Ceilings, Open Floorplan, PrimaryBedroom Upstairs, Split Bedroom, Stone Counters, Vaulted Ceiling(s), Walk-In Closet(s), Wet Bar
Heating Electric
Cooling Central Air
Flooring Luxury Vinyl, Tile
Fireplace false
Appliance Dishwasher, Disposal, Dryer, Electric Water Heater, Microwave, Range, Refrigerator, Washer
Laundry Inside, Upper Level
Exterior
Exterior Feature Lighting, Sidewalk
Parking Features Assigned, Covered, Driveway, Garage Door Opener, Guest, Off Street
Garage Spaces 2.0
Pool Gunite, In Ground
Community Features Community Mailbox, Pool
Utilities Available BB/HS Internet Available, Cable Available, Electricity Available, Phone Available
Amenities Available Pool
Roof Type Shingle
Attached Garage true
Garage true
Private Pool No
Building
Entry Level Two
Foundation Slab
Lot Size Range 0 to less than 1/4
Sewer Public Sewer
Water Public
Architectural Style Contemporary
Structure Type Block
New Construction false
Construction Status Appraisal,Financing,Inspections
Others
Pets Allowed Yes
HOA Fee Include Pool,Sewer,Water
Senior Community No
Ownership Fee Simple
Monthly Total Fees $279
Acceptable Financing Cash, Conventional, FHA, VA Loan
Membership Fee Required Required
Listing Terms Cash, Conventional, FHA, VA Loan
Special Listing Condition None
Read Less
Want to know what your home might be worth? Contact us for a FREE valuation!

Our team is ready to help you sell your home for the highest possible price ASAP

© 2025 My Florida Regional MLS DBA Stellar MLS. All Rights Reserved.
Bought with ROSS RENTALS LLC
GET MORE INFORMATION

