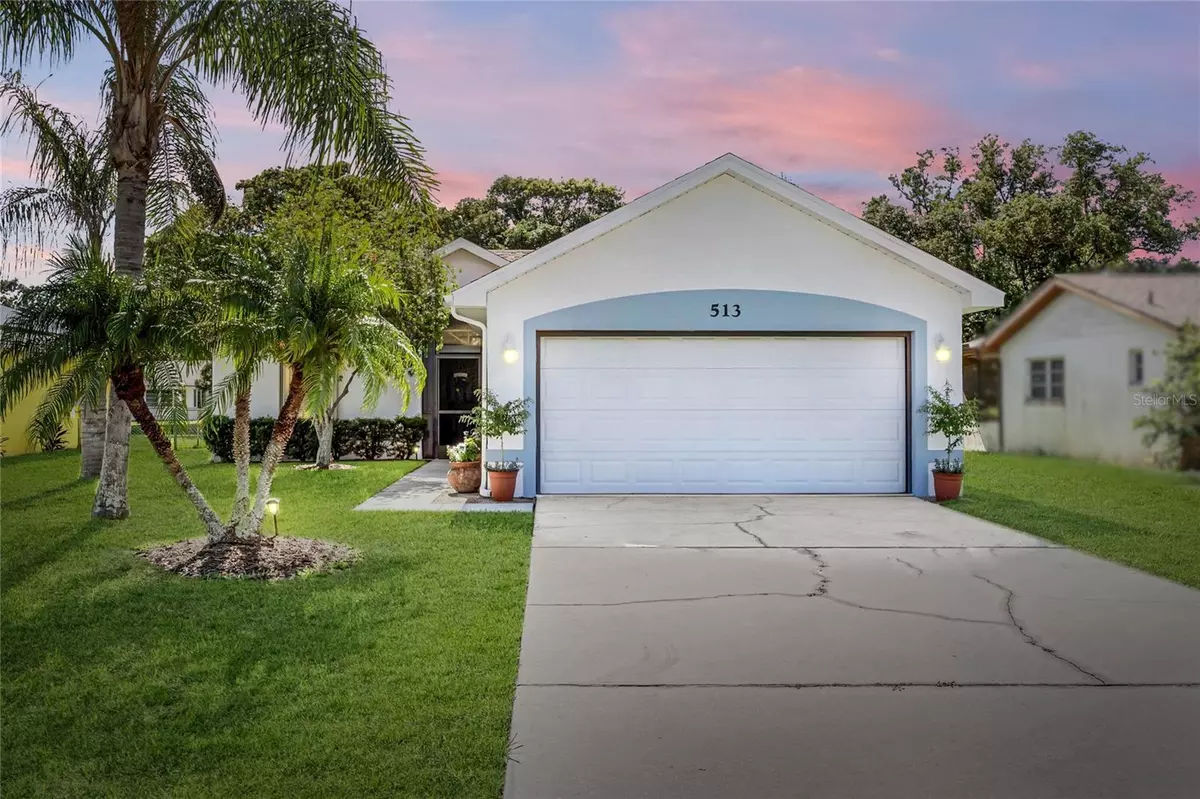$368,000
$369,900
0.5%For more information regarding the value of a property, please contact us for a free consultation.
513 WYOMING AVE Saint Cloud, FL 34769
3 Beds
2 Baths
1,042 SqFt
Key Details
Sold Price $368,000
Property Type Single Family Home
Sub Type Single Family Residence
Listing Status Sold
Purchase Type For Sale
Square Footage 1,042 sqft
Price per Sqft $353
Subdivision St Cloud 2Nd Town Of
MLS Listing ID O6217636
Sold Date 08/23/24
Bedrooms 3
Full Baths 2
Construction Status Inspections
HOA Y/N No
Originating Board Stellar MLS
Year Built 1996
Annual Tax Amount $4,142
Lot Size 9,583 Sqft
Acres 0.22
Lot Dimensions 62.5x150
Property Description
One or more photo(s) has been virtually staged. Welcome to 513 Wyoming, a delightful 3 bedroom 2 bath one level home located in the historic downtown St. Cloud. This charming retreat combines modern construction with classic appeal, ensuring a secure and comfortable living environment. The single-story design eliminates stairs, providing ease and convenience. The home feels spacious and inviting, thanks to vaulted ceilings and an open-concept layout. The design allows a seamless flow from room to room, making the home feel larger than its square footage. Bedrooms are thoughtfully split to maximize privacy, and the recently updated bathrooms feature elegant, modern touches. Freshly repainted walls and recently installed tile flooring throughout create a clean, bright, and welcoming atmosphere.. The standout feature of this home is the charming Florida room, perfect for enjoying morning coffee with sunrise views. Fully framed with acrylic panel sliding windows, this versatile space is an all-weather haven. With some imagination, it could be connected to the central air system, adding more living area to suit your needs.. The fully fenced chain-link rear yard ensures security and privacy and stands ready for that new inground pool design! Mature landscaping enhances the serene outdoor space, perfect for relaxation or entertaining. The property also includes a versatile storage shed (wired with both 110 and 220 power) for gardening tools, bicycles, or a small workshop. The home features newer concrete block construction meeting the modern hurricane codes and is outfitted with hurricane shutters. Also good news for insurance, this home was also re-roofed in 2017. Downtown St. Cloud is a neighborhood rich in history and character, perfect for leisurely walks among beautiful, historic homes. Despite its historic charm, the area offers modern amenities, including quaint shops, delightful restaurants, and scenic parks within short distance. The strong community spirit makes it an ideal place for a peaceful, fulfilling life. Just steps from your front door, Godwin Park spans the entire block between 3rd and 4th Street, boasts an expansive green space perfect for outdoor activities, along with a playground, sport courts, and ample parking. Living just a block away means you can enjoy this vibrant community hub with ease, offering something for everyone in the family. Living in downtown St. Cloud on the state streets offers the incredible advantage of being just five blocks from the picturesque Lakefront Park (but outside of the any 100/500 year flood plains - not so for many owners inside of 3rd St). This beautiful park provides a serene escape with its stunning lake views, walking and biking trails, playgrounds, and picnic areas, perfect for family outings and relaxation. The park also features a marina, splash pad, and regular community events, making it a vibrant hub for outdoor activities and social gatherings. Choosing to live here means having easy access to one of the area's most cherished recreational spots, enhancing your quality of life with nature and community right at your doorstep. Click here for a full Video Tour: https://youtu.be/xSd_k4KeL58
Location
State FL
County Osceola
Community St Cloud 2Nd Town Of
Zoning SR2
Interior
Interior Features Ceiling Fans(s), High Ceilings, Living Room/Dining Room Combo, Open Floorplan, Solid Wood Cabinets, Vaulted Ceiling(s), Walk-In Closet(s), Window Treatments
Heating Central, Electric
Cooling Central Air
Flooring Tile
Fireplace false
Appliance Dishwasher, Disposal, Range, Refrigerator, Water Softener
Laundry In Garage
Exterior
Exterior Feature Hurricane Shutters, Other
Parking Features Garage Door Opener
Garage Spaces 2.0
Fence Chain Link
Utilities Available Public
Roof Type Shingle
Porch Front Porch, Patio
Attached Garage true
Garage true
Private Pool No
Building
Story 1
Entry Level One
Foundation Slab
Lot Size Range 0 to less than 1/4
Sewer Public Sewer
Water Public
Architectural Style Ranch
Structure Type Block,Stucco
New Construction false
Construction Status Inspections
Schools
Elementary Schools St Cloud Elem
Middle Schools St. Cloud Middle (6-8)
High Schools St. Cloud High School
Others
Senior Community No
Ownership Fee Simple
Acceptable Financing Cash, Conventional, VA Loan
Listing Terms Cash, Conventional, VA Loan
Special Listing Condition None
Read Less
Want to know what your home might be worth? Contact us for a FREE valuation!

Our team is ready to help you sell your home for the highest possible price ASAP

© 2025 My Florida Regional MLS DBA Stellar MLS. All Rights Reserved.
Bought with MY REALTY GROUP, LLC.
GET MORE INFORMATION

