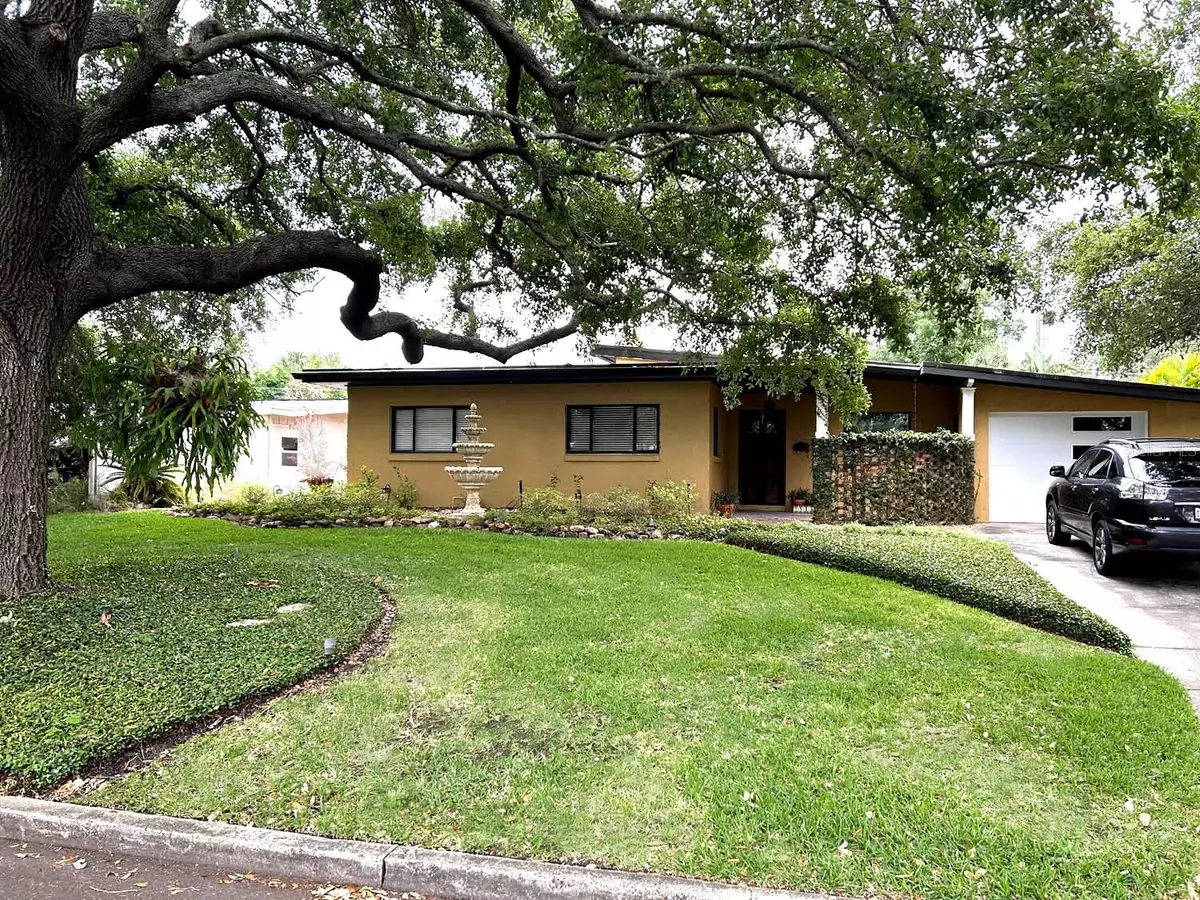$712,500
$725,000
1.7%For more information regarding the value of a property, please contact us for a free consultation.
3910 FINCH ST Orlando, FL 32803
4 Beds
3 Baths
2,226 SqFt
Key Details
Sold Price $712,500
Property Type Single Family Home
Sub Type Single Family Residence
Listing Status Sold
Purchase Type For Sale
Square Footage 2,226 sqft
Price per Sqft $320
Subdivision Audubon Park Flamingo
MLS Listing ID O6223357
Sold Date 08/27/24
Bedrooms 4
Full Baths 3
Construction Status No Contingency
HOA Y/N No
Originating Board Stellar MLS
Year Built 1954
Annual Tax Amount $9,269
Lot Size 9,583 Sqft
Acres 0.22
Property Description
Mid-Century modern 3 bedroom/ 3 full bath, 2,200+ sq ft recently renovated and with salt-water pool, theater room which could easily be used as a fourth bedroom, and ample indoor laundry room. The floor plan is functional, open, and bright. The main living area and bedrooms have beautifully restored paraquet floors. The original house was built in 1954 and the attached theater room with full bath and indoor laundry room have been used as a second kitchen and mother-in-law suite in the past and could easily be converted back to that use. The house also features a large primary bedroom and primary bathroom that was added as an addition in 2000, a second water heater for the primary bathroom, two central HVAC units, and a commercial application spray-foam roof for insulation purposes on the original 1954 area of the house. One car carport was converted to a garage and completely enclosed in 2020. Central location close to Corrine Dr. shops and restaurants, Baldwin Park and downtown Orlando. Top-rated school district with zoning for Audubon K-8 and Winter Park High. The owner is a Florida licensed real estate agent and Realtor.
Location
State FL
County Orange
Community Audubon Park Flamingo
Zoning R-1A
Interior
Interior Features Ceiling Fans(s), High Ceilings, Living Room/Dining Room Combo, Open Floorplan, Walk-In Closet(s)
Heating Central, Heat Pump
Cooling Central Air
Flooring Terrazzo, Tile, Wood
Fireplace false
Appliance Dishwasher, Disposal, Dryer, Electric Water Heater, Exhaust Fan, Ice Maker, Range, Refrigerator, Washer
Laundry Inside
Exterior
Exterior Feature Irrigation System, Lighting, Outdoor Kitchen, Rain Gutters, Sprinkler Metered
Parking Features Garage Door Opener
Garage Spaces 1.0
Pool Gunite, In Ground, Salt Water, Screen Enclosure
Utilities Available Cable Available, Cable Connected, Electricity Available, Electricity Connected, Propane, Sewer Connected, Sprinkler Meter, Street Lights, Water Connected
Roof Type Built-Up,Other,Shingle
Porch Front Porch, Rear Porch, Screened
Attached Garage true
Garage true
Private Pool Yes
Building
Entry Level One
Foundation Slab
Lot Size Range 0 to less than 1/4
Sewer Public Sewer
Water Public
Structure Type Concrete,Stucco
New Construction false
Construction Status No Contingency
Schools
Elementary Schools Audubon Park K8
High Schools Winter Park High
Others
Senior Community No
Ownership Fee Simple
Acceptable Financing Cash, Conventional, FHA, VA Loan
Listing Terms Cash, Conventional, FHA, VA Loan
Special Listing Condition None
Read Less
Want to know what your home might be worth? Contact us for a FREE valuation!

Our team is ready to help you sell your home for the highest possible price ASAP

© 2025 My Florida Regional MLS DBA Stellar MLS. All Rights Reserved.
Bought with PARK VIEW REALTY INC
GET MORE INFORMATION

