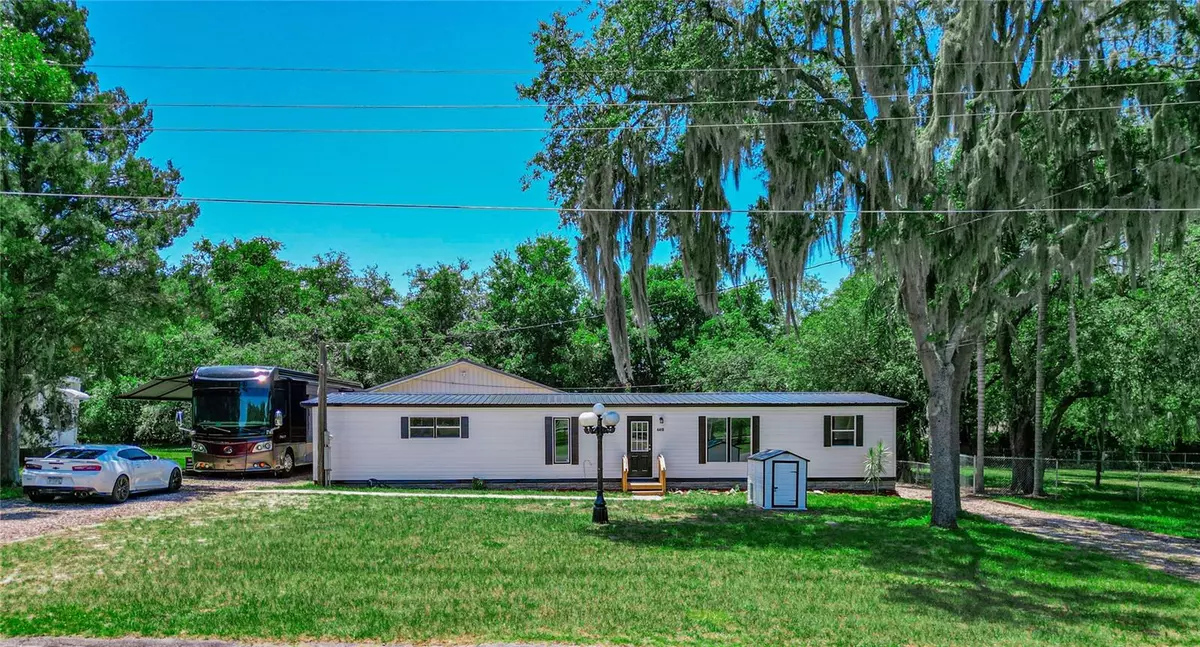$210,000
$239,990
12.5%For more information regarding the value of a property, please contact us for a free consultation.
4418 SUNNYSIDE DR Fruitland Park, FL 34731
3 Beds
2 Baths
1,464 SqFt
Key Details
Sold Price $210,000
Property Type Mobile Home
Sub Type Mobile Home - Pre 1976
Listing Status Sold
Purchase Type For Sale
Square Footage 1,464 sqft
Price per Sqft $143
Subdivision Lake View Heights
MLS Listing ID L4945177
Sold Date 09/06/24
Bedrooms 3
Full Baths 2
HOA Y/N No
Originating Board Stellar MLS
Year Built 1973
Annual Tax Amount $1,847
Lot Size 0.350 Acres
Acres 0.35
Property Description
Welcome to 4418 Sunnyside Dr, Fruitland Park, FL 34731 – a stunningly remodeled double-wide mobile home featuring 3 bedrooms and 2 bathrooms, perfectly blending comfort and style. This 1,464 sq ft residence has been fully remodeled to include new flooring and new appliances, ensuring a modern and worry-free living experience.
The property boasts a spacious layout with a large driveway and an expansive yard, providing ample space for outdoor activities and entertainment. Additionally, it features an impressive 1,800 sq ft air-conditioned garage, complete with a half bath and a car lift – perfect for car enthusiasts or those in need of extra storage and workspace.
Located close to town, this home offers convenient access to shopping, restaurants, and all the amenities Fruitland Park has to offer. Don't miss out on this exceptional opportunity to own a beautifully updated home with outstanding features. Contact us today to schedule a viewing!
Location
State FL
County Lake
Community Lake View Heights
Zoning RM
Interior
Interior Features Ceiling Fans(s), Primary Bedroom Main Floor, Solid Surface Counters, Thermostat
Heating Central
Cooling Central Air, Mini-Split Unit(s)
Flooring Carpet, Vinyl
Furnishings Unfurnished
Fireplace false
Appliance Dishwasher, Dryer, Electric Water Heater, Range, Range Hood, Refrigerator, Washer
Laundry Electric Dryer Hookup, Laundry Room, Washer Hookup
Exterior
Exterior Feature Private Mailbox, Storage
Parking Features Bath In Garage, Driveway, Garage Door Opener
Garage Spaces 6.0
Fence Chain Link
Utilities Available BB/HS Internet Available, Cable Available, Electricity Available, Electricity Connected, Phone Available, Water Available, Water Connected
Roof Type Metal
Attached Garage false
Garage true
Private Pool No
Building
Entry Level One
Foundation Crawlspace
Lot Size Range 1/4 to less than 1/2
Sewer Septic Tank
Water Well
Structure Type Wood Frame
New Construction false
Others
Senior Community No
Ownership Fee Simple
Acceptable Financing Cash, Conventional
Listing Terms Cash, Conventional
Special Listing Condition None
Read Less
Want to know what your home might be worth? Contact us for a FREE valuation!

Our team is ready to help you sell your home for the highest possible price ASAP

© 2025 My Florida Regional MLS DBA Stellar MLS. All Rights Reserved.
Bought with EXP REALTY LLC
GET MORE INFORMATION

