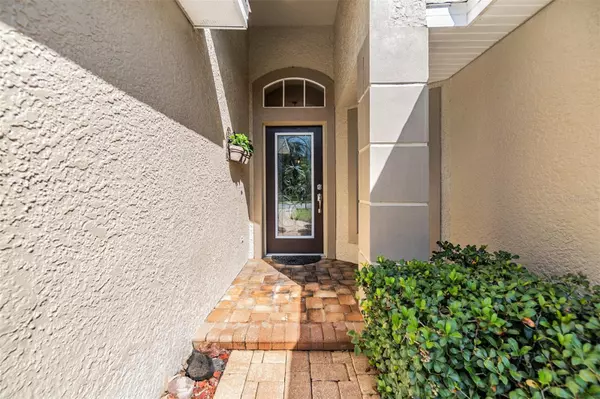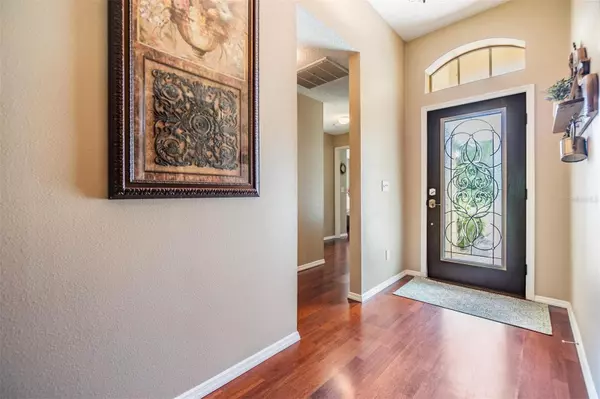$475,000
$479,900
1.0%For more information regarding the value of a property, please contact us for a free consultation.
345 TAVERNIER DR Oldsmar, FL 34677
3 Beds
2 Baths
1,558 SqFt
Key Details
Sold Price $475,000
Property Type Single Family Home
Sub Type Single Family Residence
Listing Status Sold
Purchase Type For Sale
Square Footage 1,558 sqft
Price per Sqft $304
Subdivision Fountains At Cypress Lakes Ii-A The
MLS Listing ID TB8305577
Sold Date 11/08/24
Bedrooms 3
Full Baths 2
Construction Status Financing,Inspections
HOA Fees $65/qua
HOA Y/N Yes
Originating Board Stellar MLS
Year Built 1996
Annual Tax Amount $2,075
Lot Size 6,098 Sqft
Acres 0.14
Lot Dimensions 53x120
Property Description
Welcome Home to 345 Tavernier Dr! This truly one-of-a-kind property is certain to impress! Private Corner Lot with Pond and Conservation views! No rear or direct front Neighbors! Brick Pavered sidewalk to the Cozy covered Front Porch. Wonderful curb appeal featuring Lush Tropical Landscaping. Beautiful Leaded Glass Door with Side Lights take you into the warm and inviting Foyer. You will be impressed with the Rich Engineered Wood throughout the majority of the Home, Hurricane Impact windows and back door, Plantation Shutters, Beautiful Fixtures, Crown and Base moldings. Generous room sizes throughout this 3 Bedroom, 2 Bath, 2 Car Garage Home offering 1,558 Sq ft. The Great Room Floor plan with Vaulted ceilings opens directly to the Updated Kitchen, making entertaining family and friends a pleasure. Large Window brings in the Natural Light and Tranquil Conservation views with wildlife. The Kitchen features a Granite Island, Breakfast Bar, rich Wood Cabinetry, Stainless Steel appliances, Glasstop Oven, Breakfast Nook & Pantry. The Master Suite features Vaulted ceilings with 2 Walk-in Closets & En-Suite Master Bath with Soaking Tub, Step-In Shower and Vanity. 2 additional Bedrooms at the front of the Home with an adjacent Bath. French door leads to the Extended Covered Lanai area- Relax at the end of the day with your favorite beverage. Pavered Walkway with sitting area and Peaceful Fountain. If your dream is to live in Oldsmar and enjoy the best of Florida with great location to the most beautiful Beaches, the Dunedin Causeway, plus the famous Pinellas Trail, Shopping, Restaurants and Parks.
Location
State FL
County Pinellas
Community Fountains At Cypress Lakes Ii-A The
Rooms
Other Rooms Great Room, Inside Utility
Interior
Interior Features Ceiling Fans(s), Eat-in Kitchen, Kitchen/Family Room Combo, Split Bedroom, Vaulted Ceiling(s), Walk-In Closet(s)
Heating Central, Electric
Cooling Central Air
Flooring Ceramic Tile, Hardwood
Fireplace false
Appliance Dishwasher, Disposal, Dryer, Electric Water Heater, Microwave, Range, Refrigerator, Washer
Laundry Inside, Laundry Room
Exterior
Exterior Feature French Doors, Sidewalk
Parking Features Driveway, Garage Door Opener
Garage Spaces 2.0
Fence Vinyl
Community Features Deed Restrictions, Sidewalks
Utilities Available Cable Available, Electricity Connected, Public
View Trees/Woods, Water
Roof Type Shingle
Porch Covered, Patio, Screened
Attached Garage true
Garage true
Private Pool No
Building
Lot Description Sidewalk, Paved
Story 1
Entry Level One
Foundation Slab
Lot Size Range 0 to less than 1/4
Sewer Public Sewer
Water Public
Structure Type Block,Stucco
New Construction false
Construction Status Financing,Inspections
Schools
Elementary Schools Forest Lakes Elementary-Pn
Middle Schools Carwise Middle-Pn
High Schools East Lake High-Pn
Others
Pets Allowed Yes
Senior Community No
Ownership Fee Simple
Monthly Total Fees $65
Acceptable Financing Cash, Conventional, FHA, VA Loan
Membership Fee Required Required
Listing Terms Cash, Conventional, FHA, VA Loan
Special Listing Condition None
Read Less
Want to know what your home might be worth? Contact us for a FREE valuation!

Our team is ready to help you sell your home for the highest possible price ASAP

© 2025 My Florida Regional MLS DBA Stellar MLS. All Rights Reserved.
Bought with RE/MAX REALTEC GROUP INC
GET MORE INFORMATION





