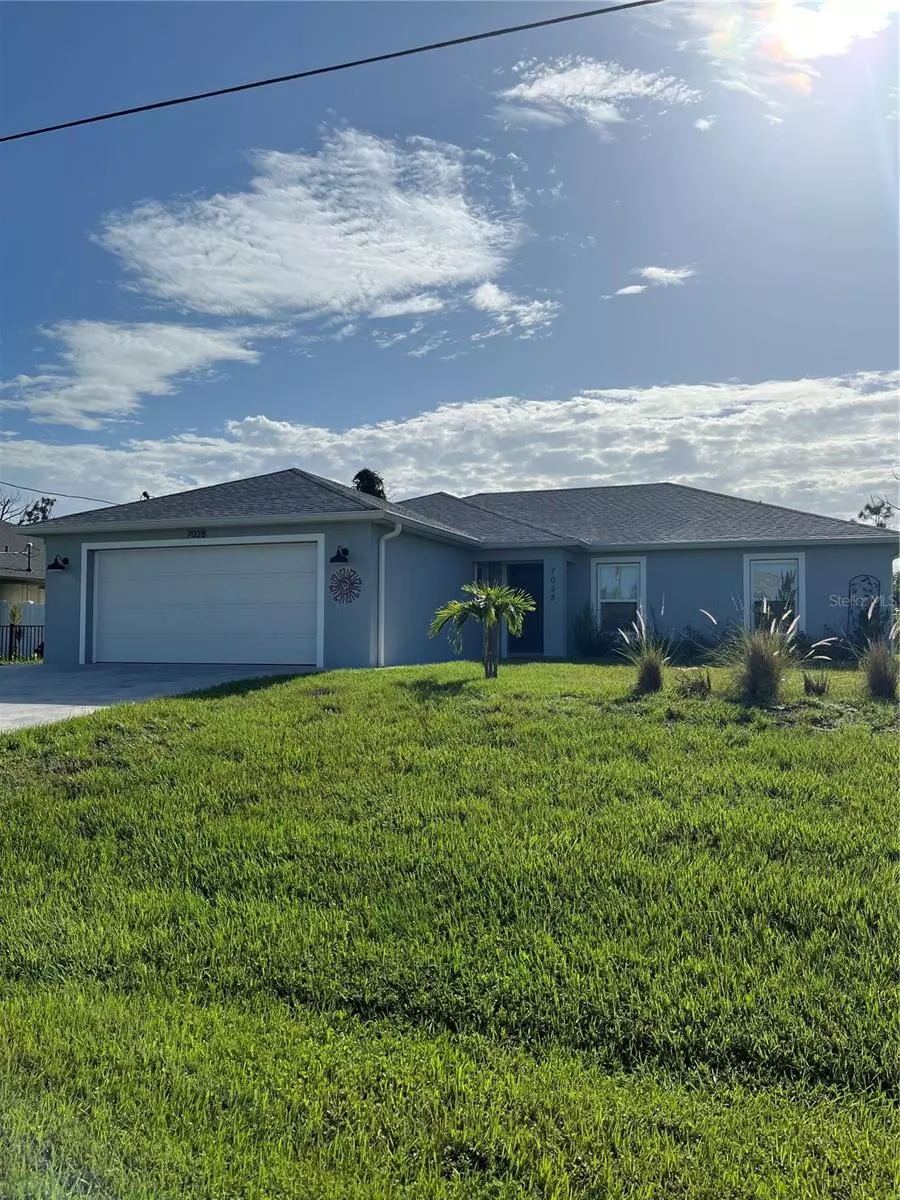$366,000
$377,900
3.1%For more information regarding the value of a property, please contact us for a free consultation.
7028 DENMARK ST Englewood, FL 34224
3 Beds
2 Baths
1,619 SqFt
Key Details
Sold Price $366,000
Property Type Single Family Home
Sub Type Single Family Residence
Listing Status Sold
Purchase Type For Sale
Square Footage 1,619 sqft
Price per Sqft $226
Subdivision Port Charlotte Sec 074
MLS Listing ID O6239990
Sold Date 12/05/24
Bedrooms 3
Full Baths 2
HOA Y/N No
Originating Board Stellar MLS
Year Built 2022
Annual Tax Amount $5,530
Lot Size 10,018 Sqft
Acres 0.23
Property Description
Home built in 2022 and has been kept in pristine condition. Home features an open floor plan with kitchen, dining, and living open and bright. Main bedroom features an en suite bathroom, walk in closet, as well as an additional large double door closet in the bedroom. Additional bedrooms feature large closets with a shared bathroom. Beautiful GE appliances in the kitchen and GE profile large capacity washer and dryer are included. Home is located in a quiet, residential neighborhood close to beaches (Englewood Beach- 3.5 miles), shopping, restaurants, 6 miles to Lemon Bay and Historic Dearborn Street, several golf courses, and entertainment. There is a large garage and driveway that can easily accommodate a boat or RV. There are no HOA's in this great neighborhood. The 10,000 square foot lot is ready for a pool if you so desire or the large yard is a great place to relax. The home is built on a wonderfully raised lot making an already out of the flood zone property more protected from the possibility of flooding.
Location
State FL
County Charlotte
Community Port Charlotte Sec 074
Zoning RSF3.5
Interior
Interior Features Ceiling Fans(s), High Ceilings, Kitchen/Family Room Combo, Living Room/Dining Room Combo, Open Floorplan, Primary Bedroom Main Floor, Solid Surface Counters, Solid Wood Cabinets, Split Bedroom, Stone Counters, Thermostat, Vaulted Ceiling(s), Walk-In Closet(s)
Heating Central, Electric, Exhaust Fan
Cooling Central Air
Flooring Ceramic Tile
Fireplace false
Appliance Dishwasher, Exhaust Fan, Ice Maker, Microwave, Range
Laundry Inside
Exterior
Exterior Feature Sliding Doors
Parking Features Garage Door Opener, Off Street, On Street
Garage Spaces 2.0
Utilities Available Cable Available, Water Connected
Roof Type Shingle
Porch Covered, Rear Porch
Attached Garage true
Garage true
Private Pool No
Building
Lot Description Paved
Entry Level One
Foundation Slab
Lot Size Range 0 to less than 1/4
Sewer Septic Tank
Water Public
Architectural Style Custom
Structure Type Block
New Construction false
Schools
Elementary Schools Vineland Elementary
Middle Schools L.A. Ainger Middle
High Schools Lemon Bay High
Others
Pets Allowed No
Senior Community No
Ownership Fee Simple
Acceptable Financing Cash, Conventional, FHA, VA Loan
Listing Terms Cash, Conventional, FHA, VA Loan
Special Listing Condition None
Read Less
Want to know what your home might be worth? Contact us for a FREE valuation!

Our team is ready to help you sell your home for the highest possible price ASAP

© 2025 My Florida Regional MLS DBA Stellar MLS. All Rights Reserved.
Bought with WHITE SANDS REALTY GROUP FL
GET MORE INFORMATION

